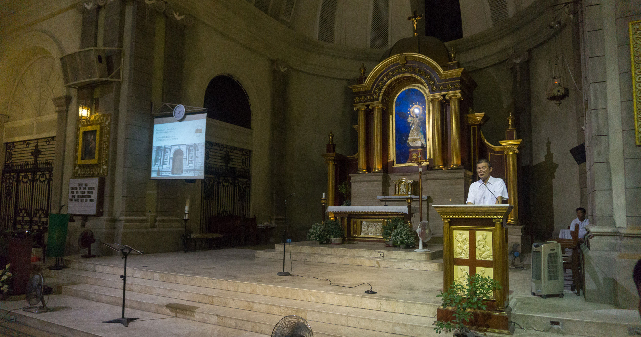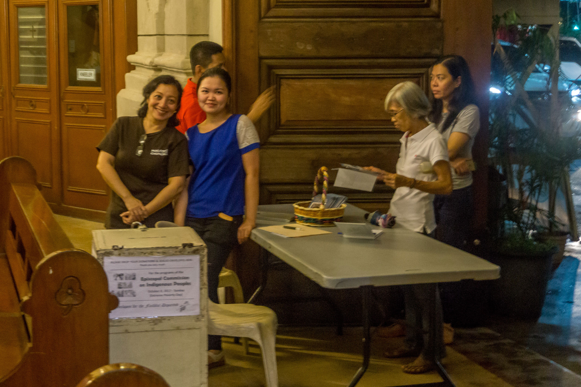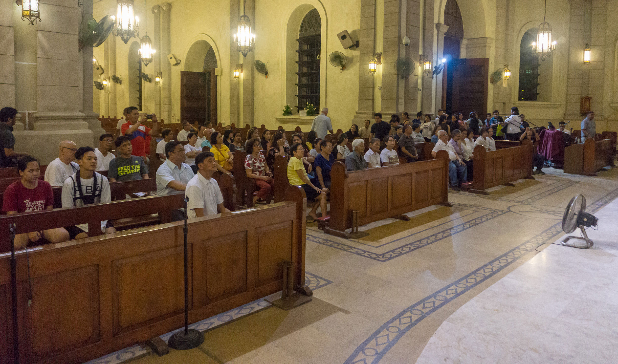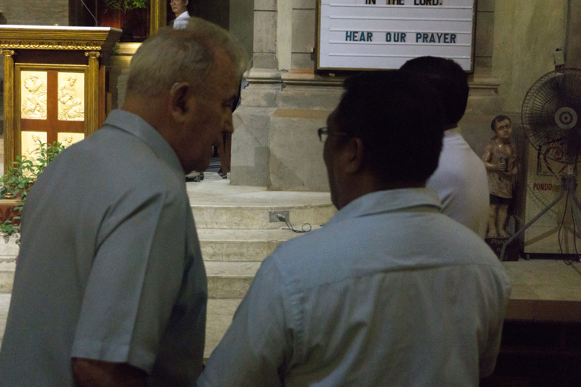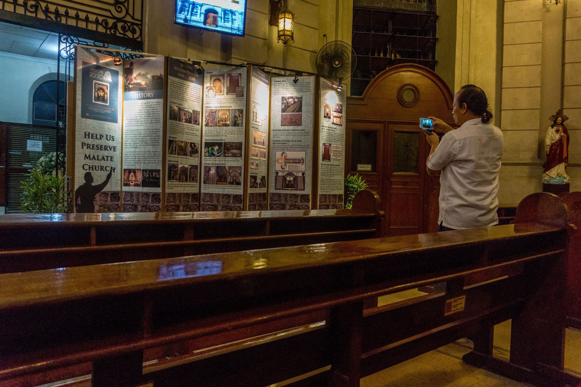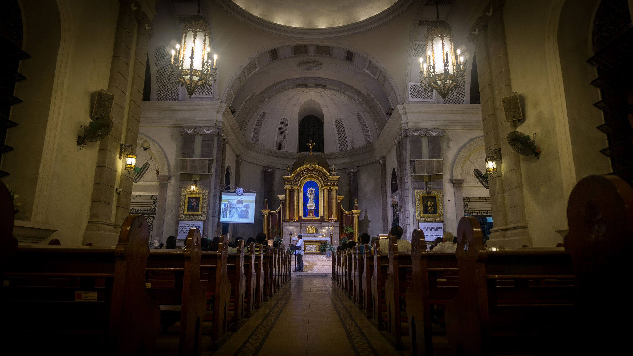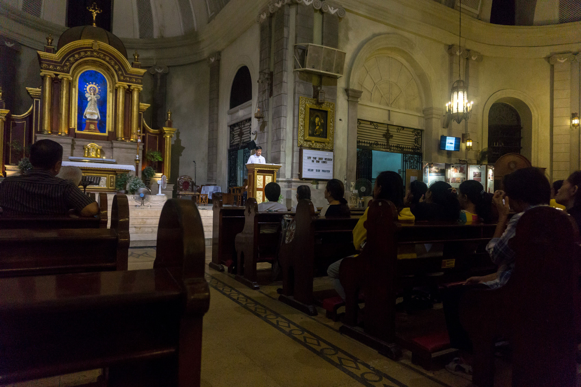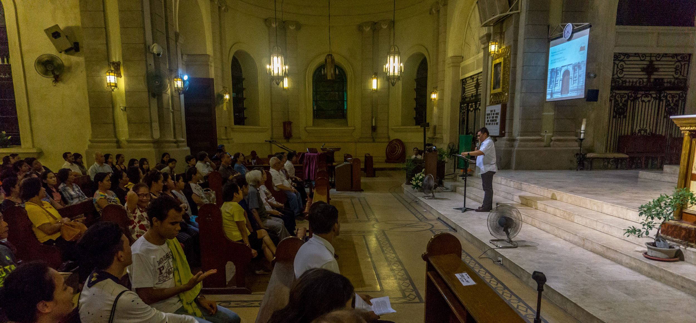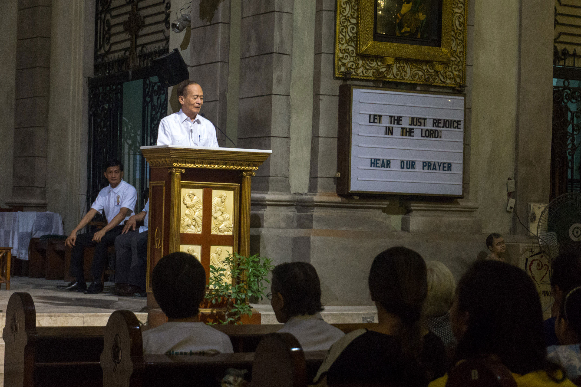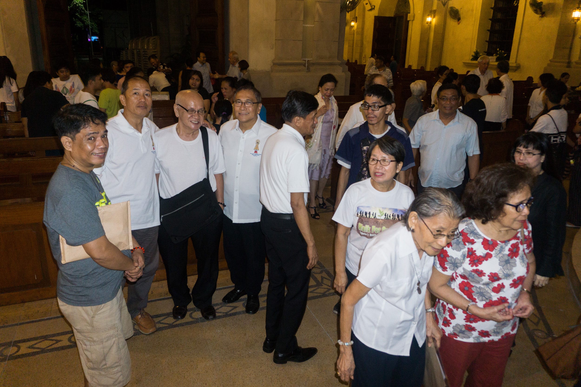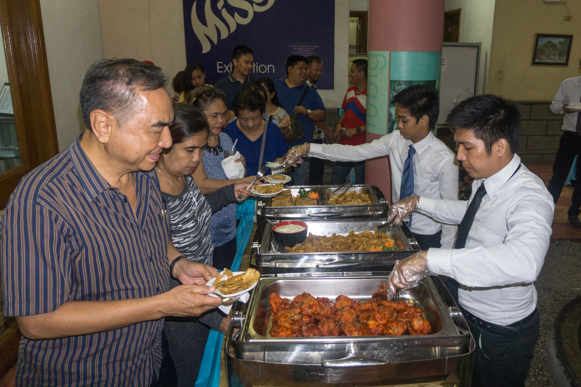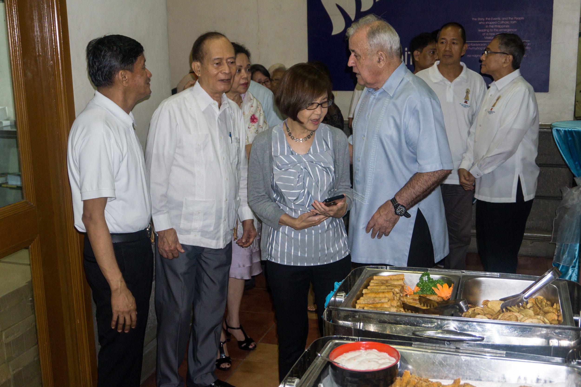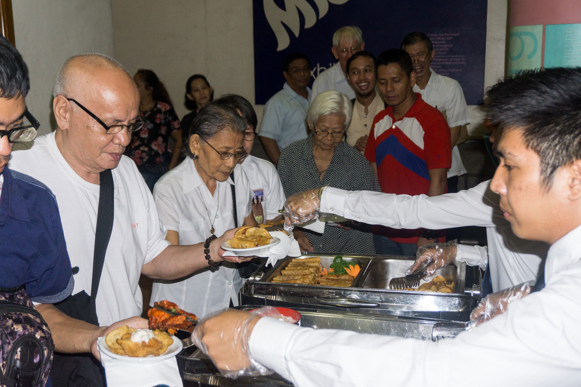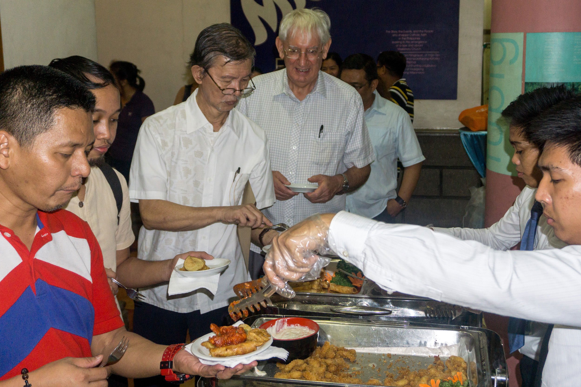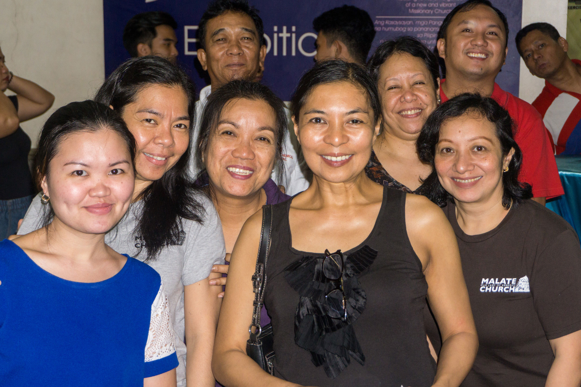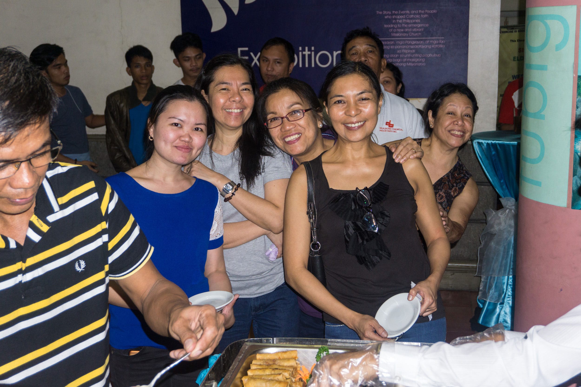
VISION 2O/2O
M A R C H O F T H E T H O U S A N D S
For the Completion of the Restoration and Enhancement of the Surroundings of Malate Church
Malate Church began as an Augustinian friar building in 1588. A statue of its Titular Patroness, Our Lady of Remedies, arrived from Spain in 1624. The church was rebuilt after an earthquake in 1645. However, it was soon torn down again in 1667, for fear of an
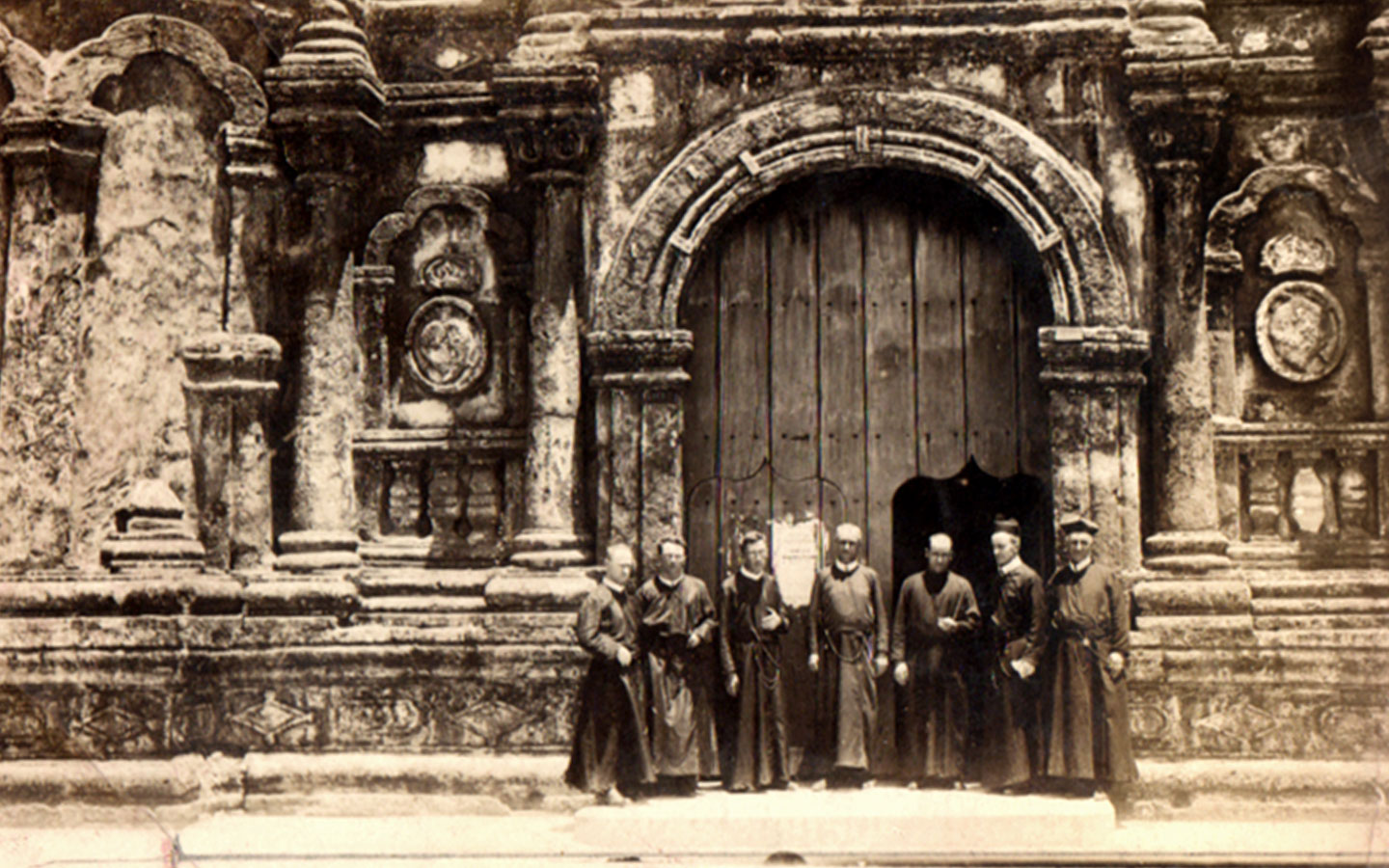 Undated photo of Augustinian Friars in front of Malate Church.
Undated photo of Augustinian Friars in front of Malate Church.
impending attack by a Chinese warlord. The rebuilding took 3 years between 1677 and 1680. Later, a devastating earthquake in 1863 severely damaged the church and the rebuilding was started after a year by the Augustinian Fr. Francisco Cuadrado. Reconstruction and renovation continued for the next 35 years and included raising the facade and the roof of the Church.
After the Spanish priests left the Philippines, secular Filipino priests took over until 1912, when the Redemptorist Missionaries arrived and took over the work in the Parish. In 1928, the Redemptorist were granted their wish to specialize in mission work rather than parish work. They moved from Malate to Baclaran the following year and the Columban Missionaries, as arranged by the Diocese, arrived and made Malate Parish the base from which they developed their missions in the Philippines.
Towards the end of 1944 until February 1945, the Battle for Manila took place. Shelling from the American forces and burning from the Japanese occupiers left the whole of Malate flattened. The Church building was charred and roofless. Tens of thousands died, including five (5) Columban priests. The reconstruction of Malate church began again soon after the end of World War II.
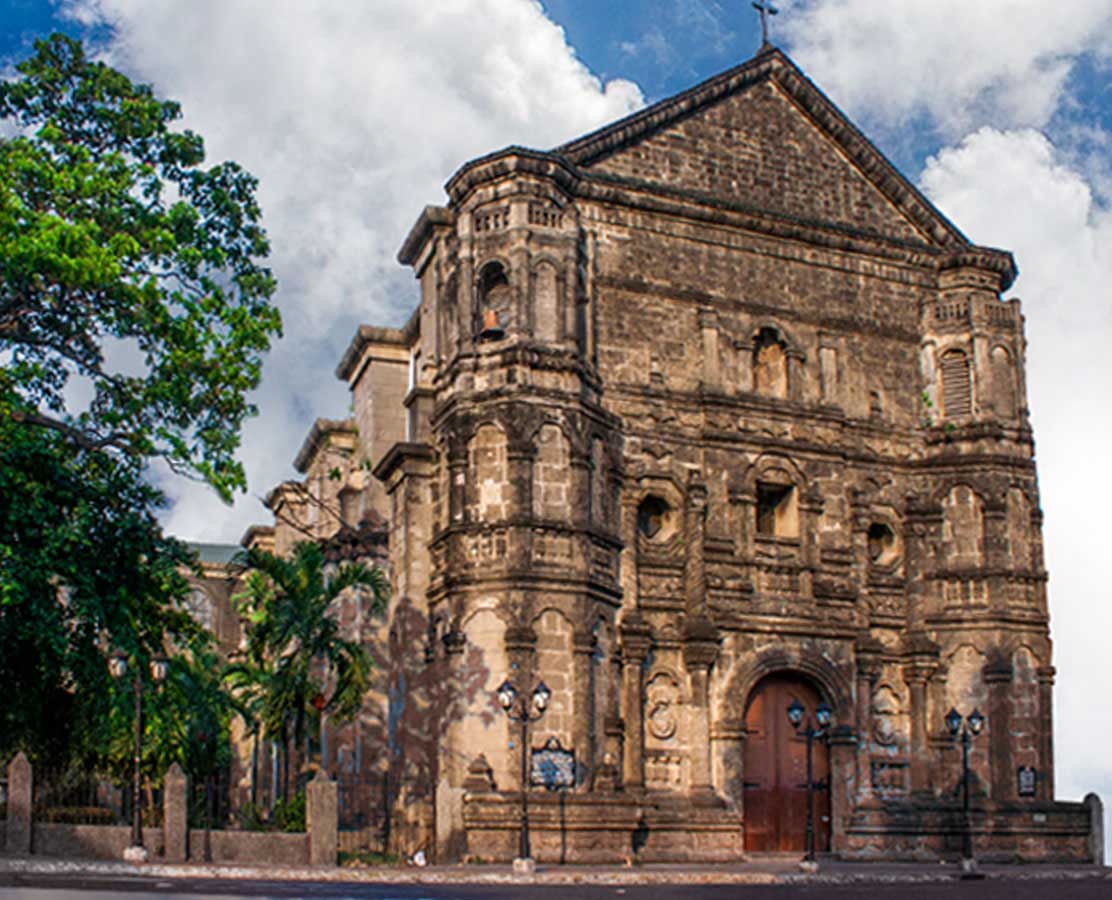 Undated Picture of Malate Church before the start of renovation.
Undated Picture of Malate Church before the start of renovation.
Restoring Malate Catholic Church
The plan for restoring Malate Church was precipitated by an incident when a fragment of adobe stone fell from the exterior molding on the north side (Remedios Street) of the church. It was determined that a closer inspection of the general condition of the more than 400-year old church had to be done immediately. After a thorough examination, it became apparent that major steps had be undertaken to preserve the revered historic structure and prevent further deterioration and damage by time and the elements. The detailed planning and professional restoration work commenced in early 2009 headed by Fr. Michael Martin, Fr. John Leydon (Malate Parish priest at that time), Fr Conal O’Connell and Fr. Dan O’Malley.
Father Leo Distor, took on the task of spearheading the restoration when he became Malate Church parish priest in 2014, and continues to do so until the present.
What have been done since 2O1O.
Interior plastering of the north transept commenced in January 2016 employing the same method of lime-based mortar, as on the exterior and the choir loft area, to further improve the breathability of the walls. Plastering works on the interior south transept walls (baptistery) commenced in May 2016, wrapping up around the late weeks of August.
• Careful removal of cement and plant growths
• Palitada (made from lime and sand) was used to cover the adobe wall for protection. Unlike cement, palitada enables the wall to breathe.
• Lost details were restored using either palitada or carving new adobe stones to replace the old ones that has worn off.
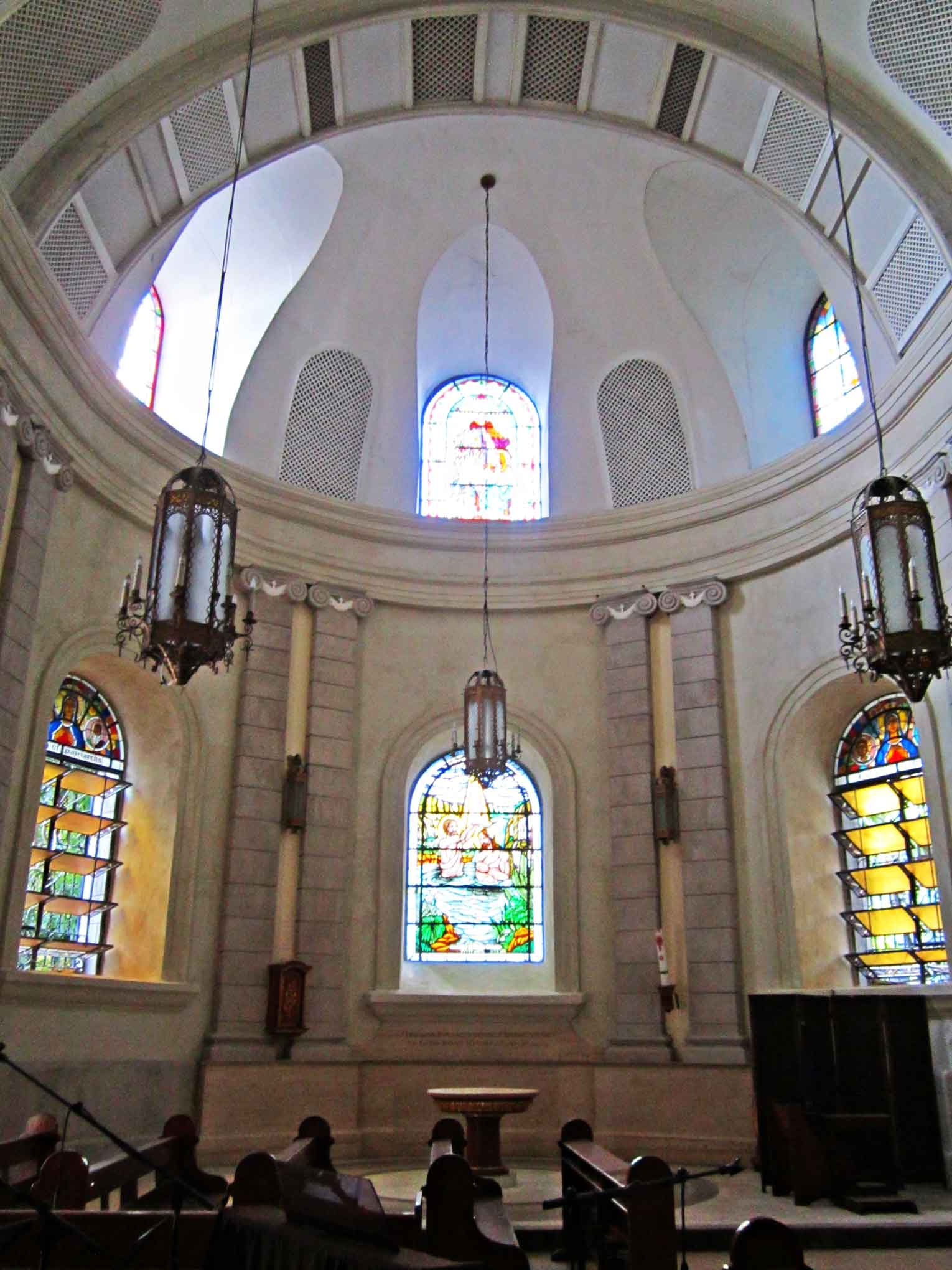
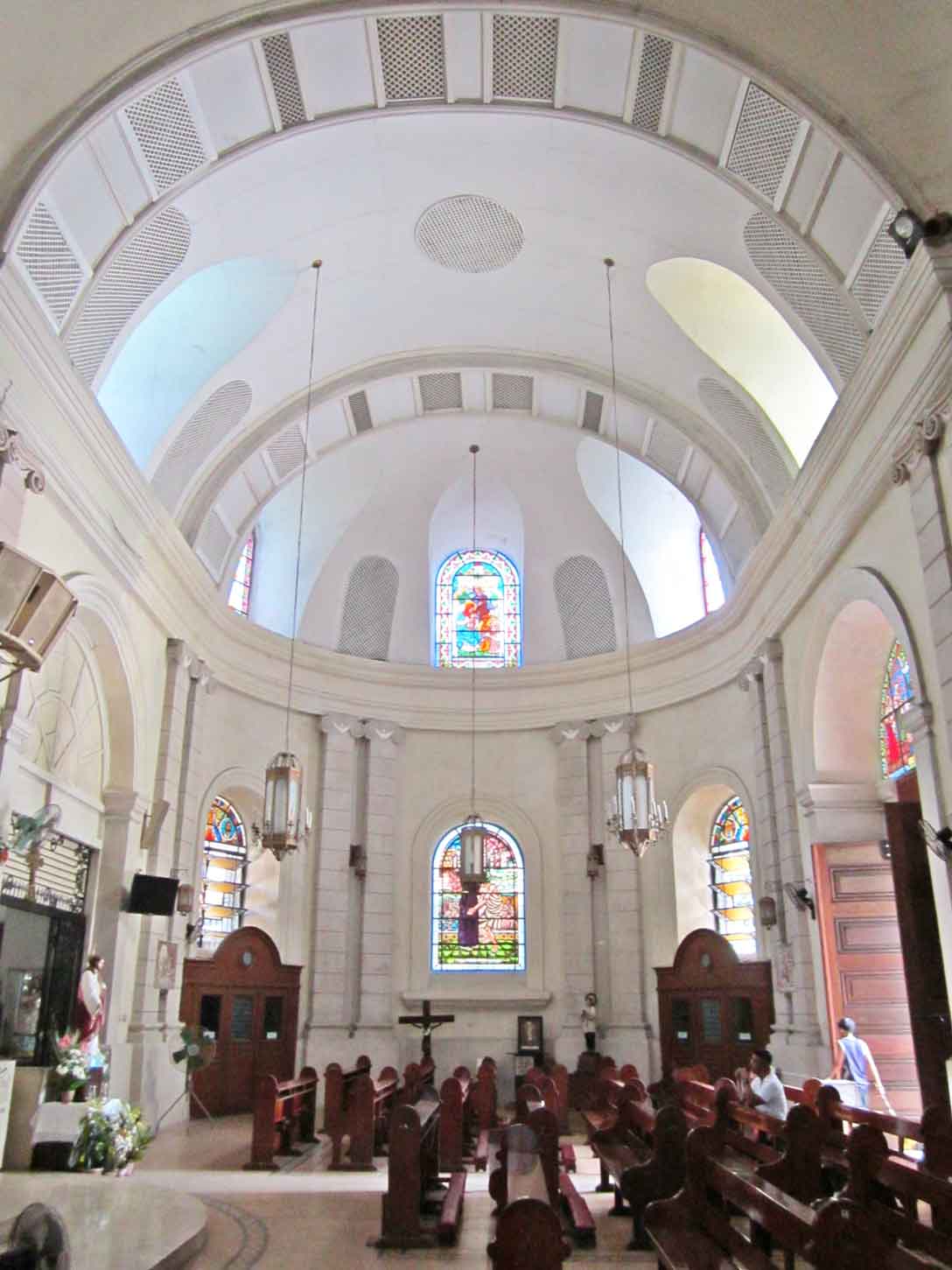 • The drainage on the roof were replaced.
• The drainage on the roof were replaced.
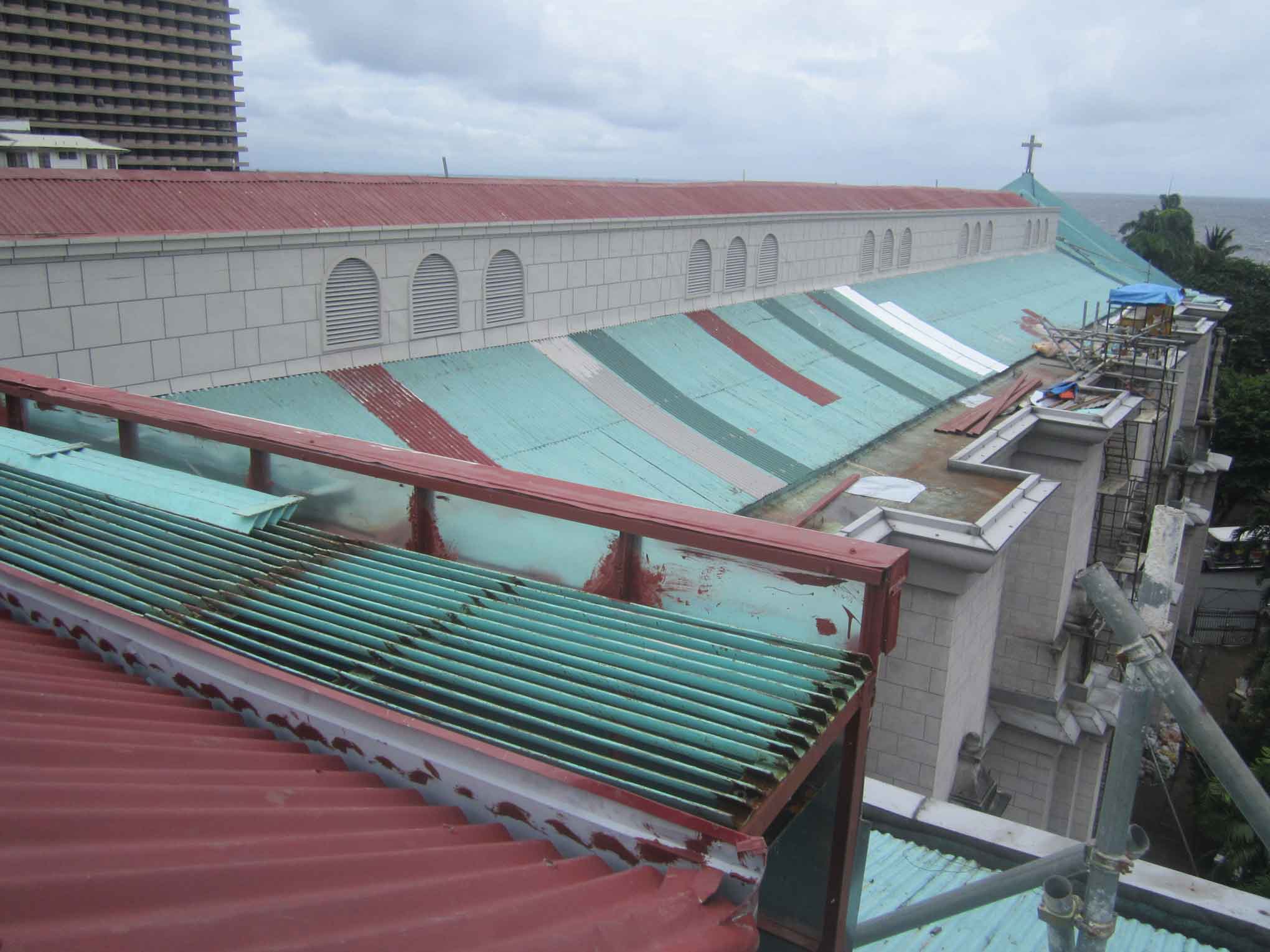 The main façade doors, which have undergone deteriorations mapping and subsequent repair/restoration on September 2015, were finally installed on the second week of February 2016.
The main façade doors, which have undergone deteriorations mapping and subsequent repair/restoration on September 2015, were finally installed on the second week of February 2016.
The same method of conservation was applied as in the previous restoration of the church’s nave doors. Rotten parts were carved out then patched up or replaced by the same wood species. Replacement and new components were fumigated to prevent termite attack. Fake wood grains were meticulously painted over the new components to blend with old ones before paraffin wax was pressed onto the wood to protect the doors from moisture. The black steel plate ornaments (dummy straps) and hinges were removed due to heavy corrosion that contributed further to its deterioration.
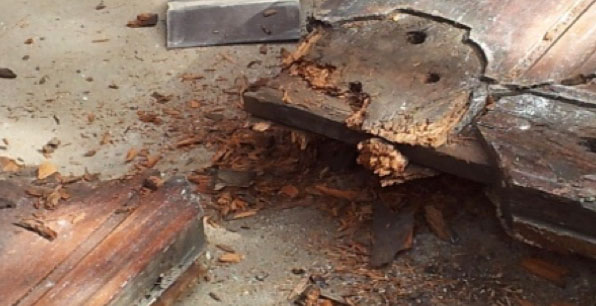
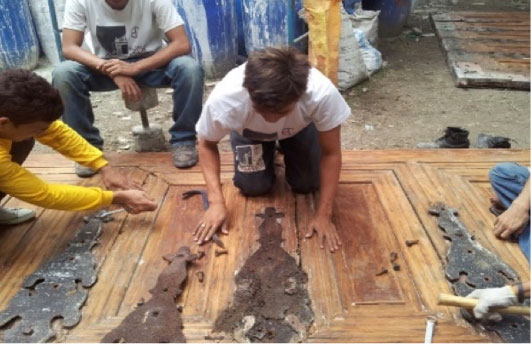
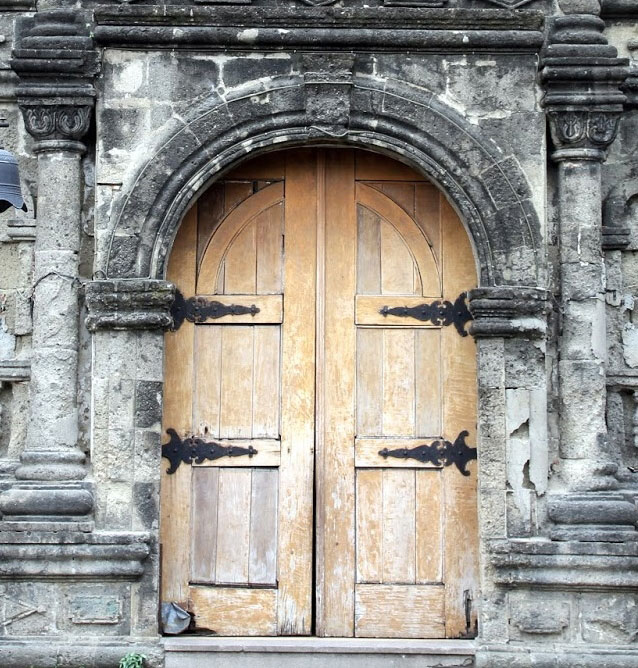
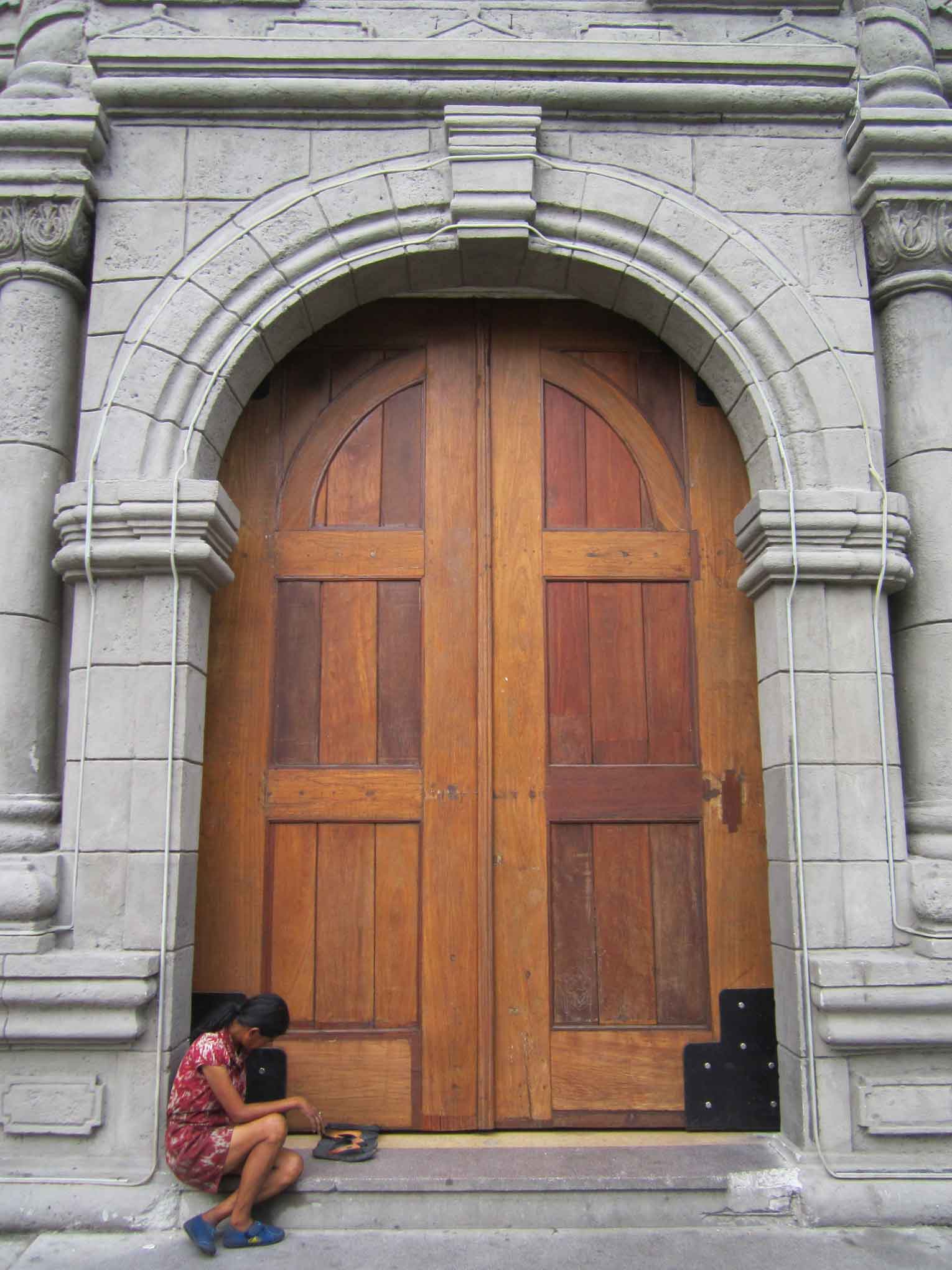 • The main façade was restored which ensured the preservation of the identity of the church and its significance to the people.
• The main façade was restored which ensured the preservation of the identity of the church and its significance to the people.
• Rotten parts were replaced and old paint and other components were removed. New components were fumigated first and for added protection, the new doors were covered with wax.
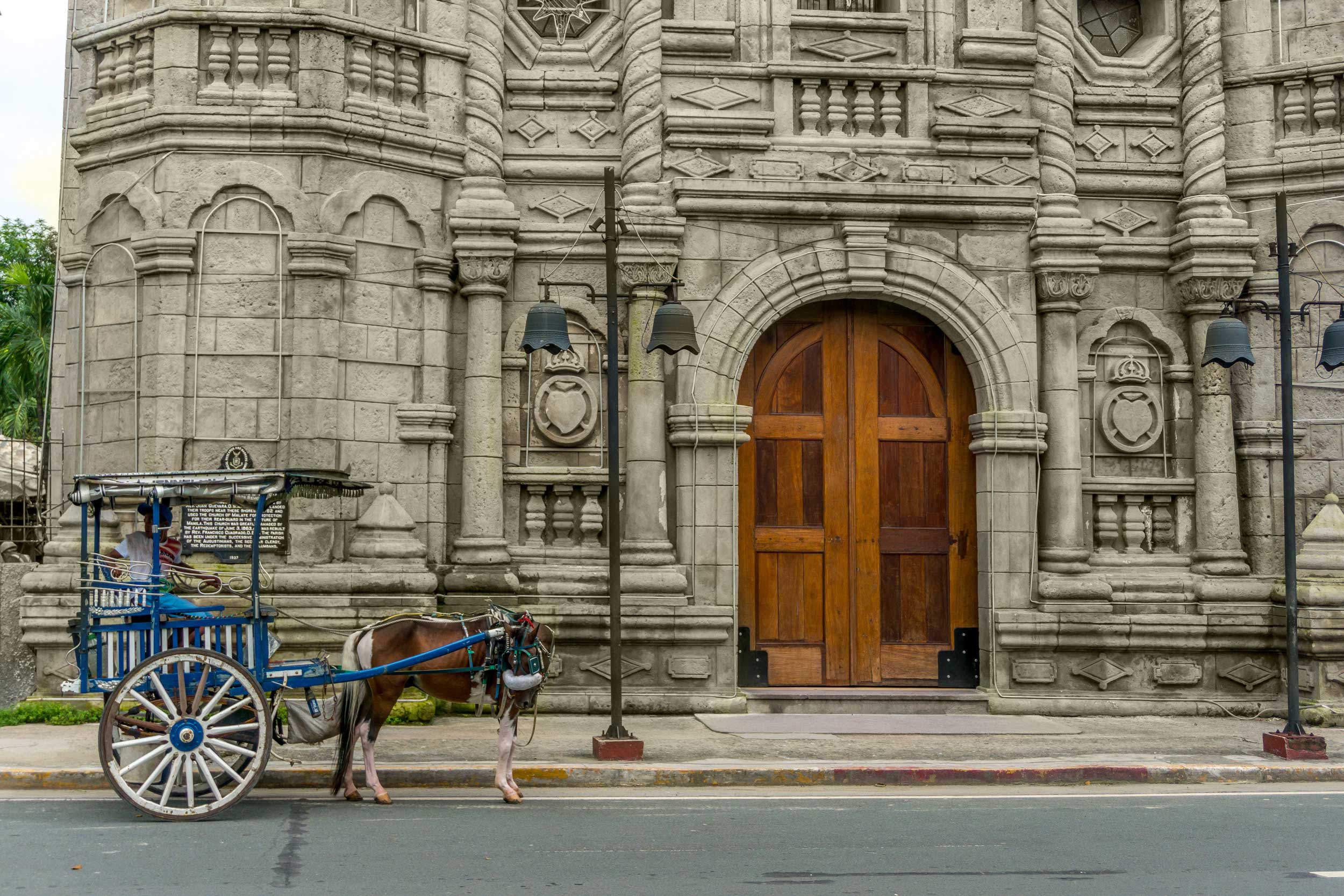
The members of the north transept doors were assembled in the early weeks of May 2016 with its new and improved configuration and finally installed in the late weeks of July 2016. Almost identical with its south transept counterpart, the problem with the as-found four-piece two-leaf doors was its awkward configuration / division into a fixed upper-half and an operable lower-half. Proposals were made to combine the two divisions in such a way to reconfigure its stump awkward size into a more dignified and balanced proportion. Repair of the south transept doors followed not long after and installed in the late weeks of September 2016.
The roof vents, added to increase airflow inside the church, also went further design development. The final design primarily addressed the issues of anggi (mist) observed from the first proposed design during the rainy season. In addition, it also unified the existing and the new roof vents into a dignified consolidated aesthetic, the galvanized sheet cleverly finished in a way that it matches exterior walls of the church.
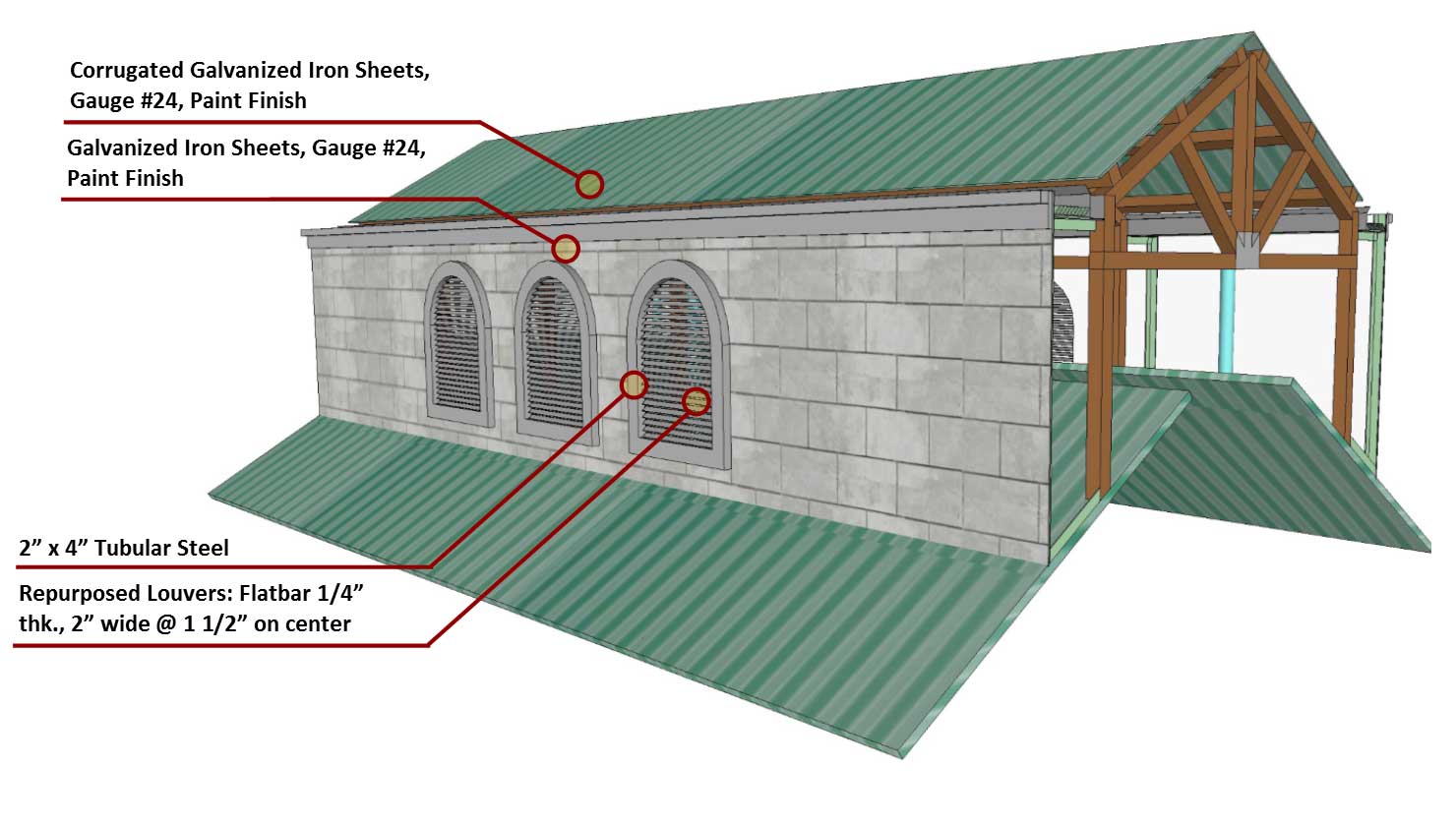
The works done on the roof are all efforts to further enhance the thermal comfort inside the church using recognized concepts of passive cooling. Repair and replacement of deteriorated and termite-infested roof trusses were also carried out to strengthen the structural integrity of the roof. Works on the roof wrapped up in the late weeks of September 2016.
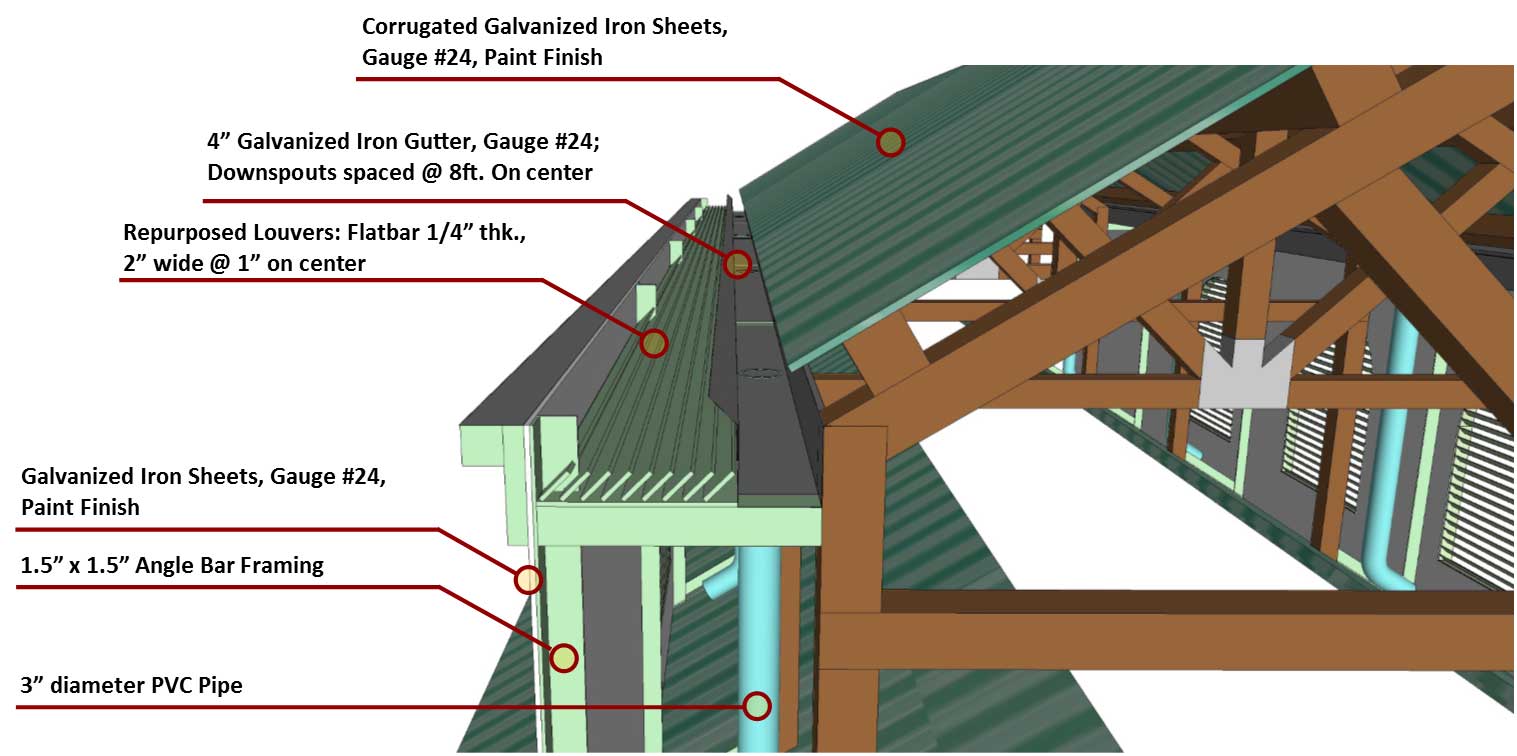
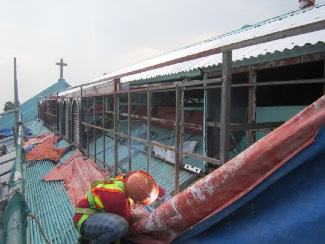
It is often said that a conservation project is like opening a can of worms — repairing a small part would lead to discovering other problems, bringing more challenge to the project. For Malate Church, the original intention to restore the exterior walls had developed to include works in the interior, on the roof, and on the church grounds.
State of Conservation
• As with the exterior walls, the solution was to remove the concrete that prevents the wall from breathing, and replace it with palitada. Employing the same method of lime-based mortar, as on the exterior and the choir loft area, to further improve the breathability of the walls.
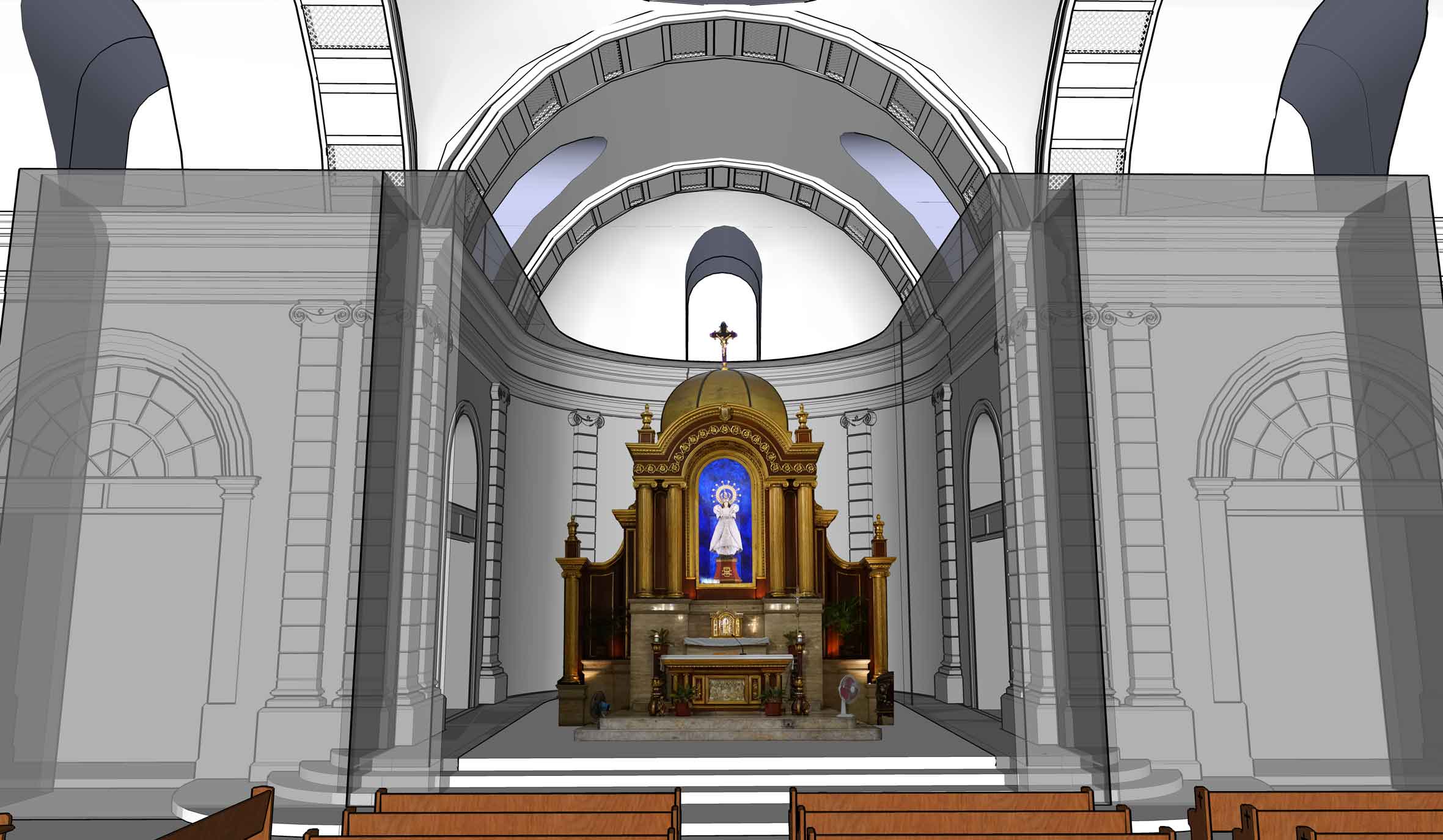
• Steel reinforcement was necessary due to the decay and deterioration caused by termite infestation and water leaks.
• Ceiling vents were added and the roof vents were modified to enable hot air to escape and draw cool air in and enhance further the thermal comfort inside the church.
A design for the entire church grounds, called the Master Site Development Plan, is being developed. This will feature improvements in the southern grounds of the property (parking lot) like an area that will accommodate the overflow of the congregation on Sundays and on major parish activities; canopies on the entrances to the church to protect mass-goers during heavy rainfall and a new planting scheme for a fresh and dignified greenery; and improvement of the existing gates and material of the parking pavement. The northern grounds, on the other hand, will feature landscaped walkways and a garden of remembrance which will be a suitable area for meditation, as well as a holding area for guests and entourage during church services. The plan shall also include the reconstruction of a new surrounding fence for the property that will match the architecture of the church.
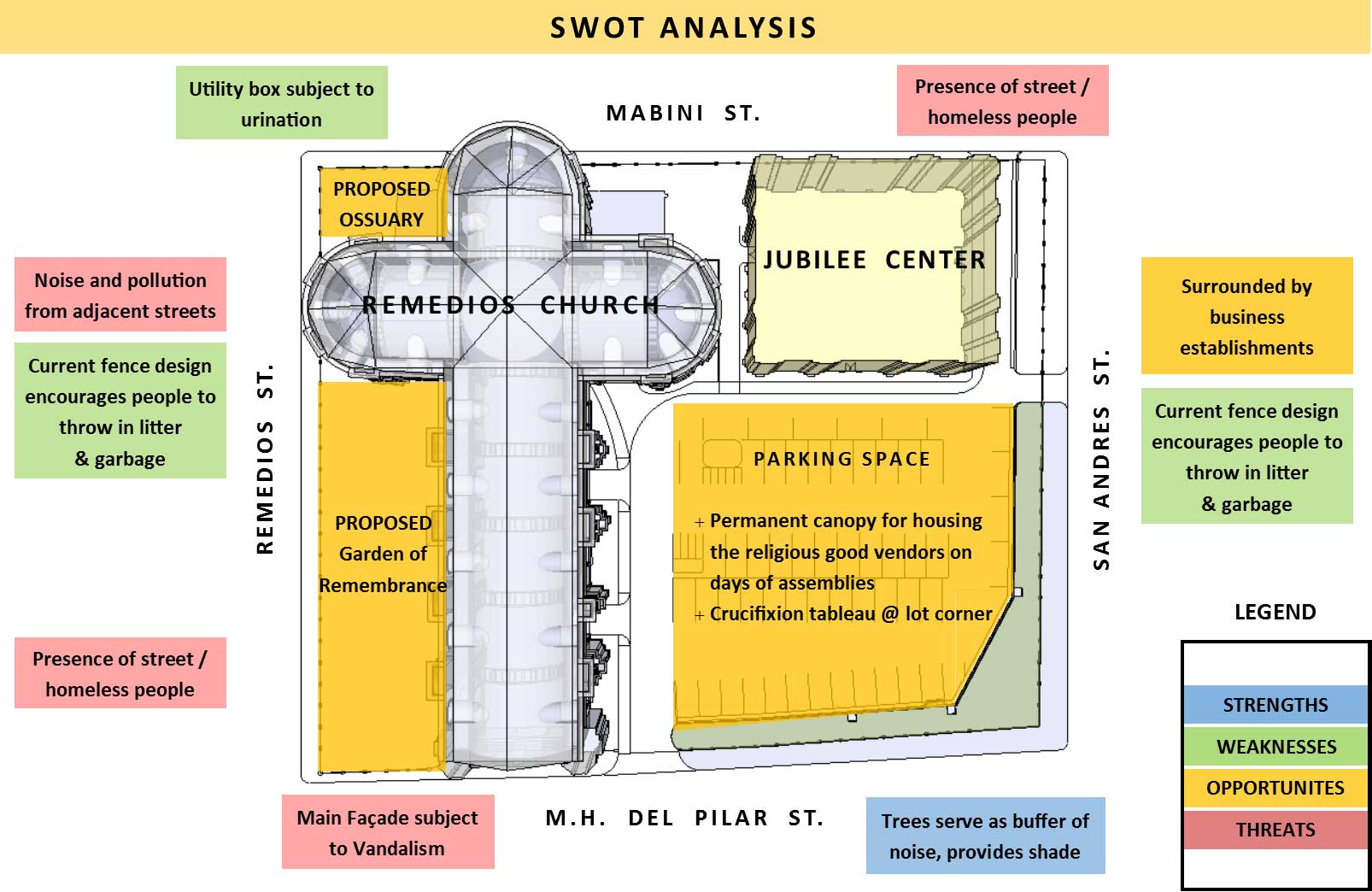
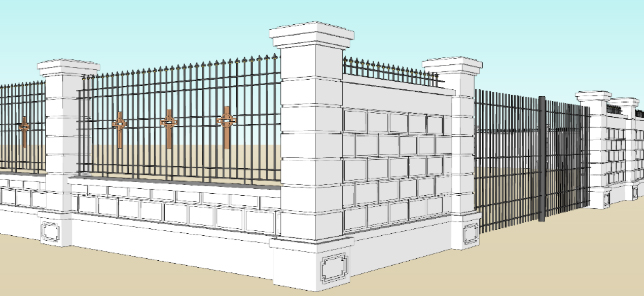
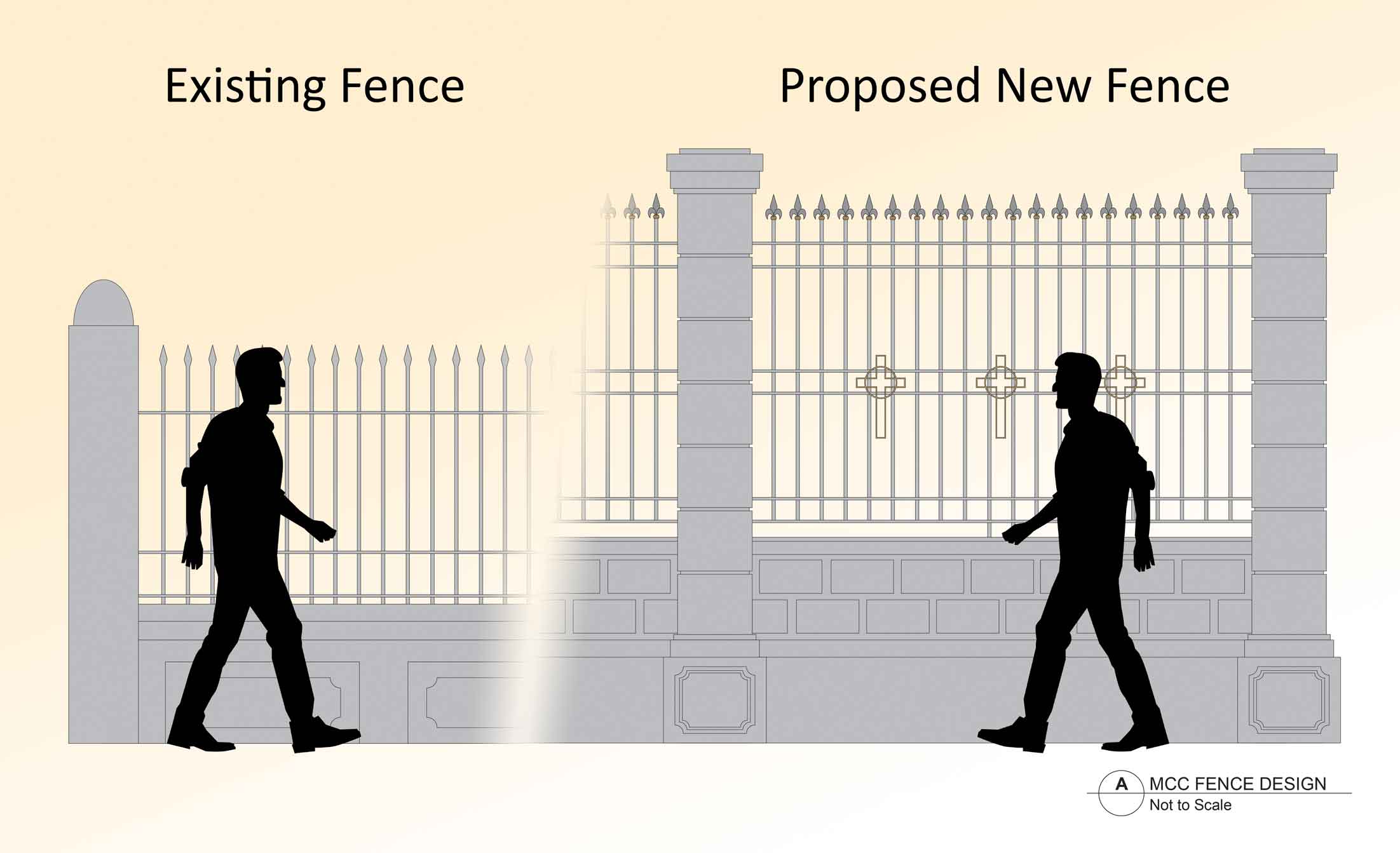
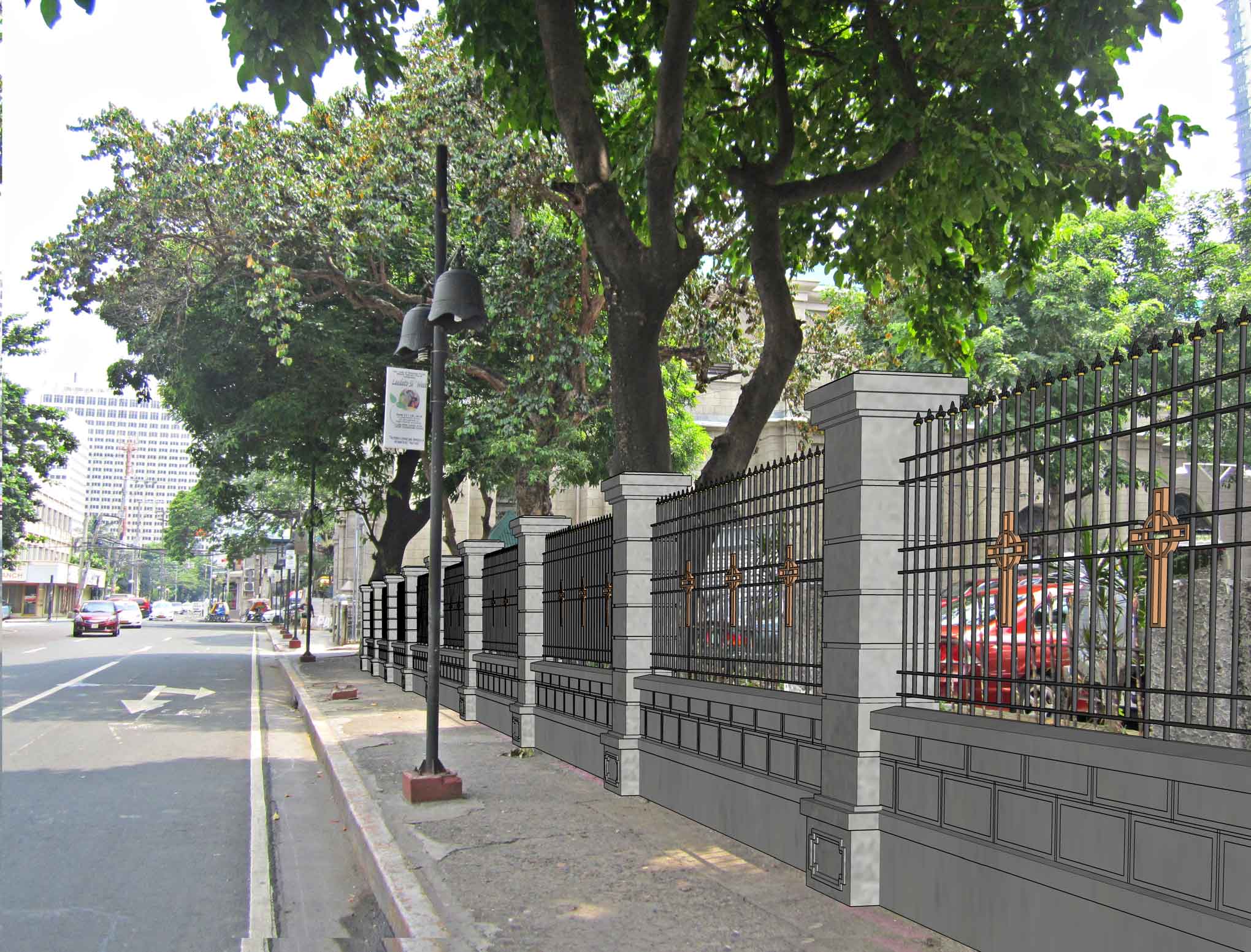
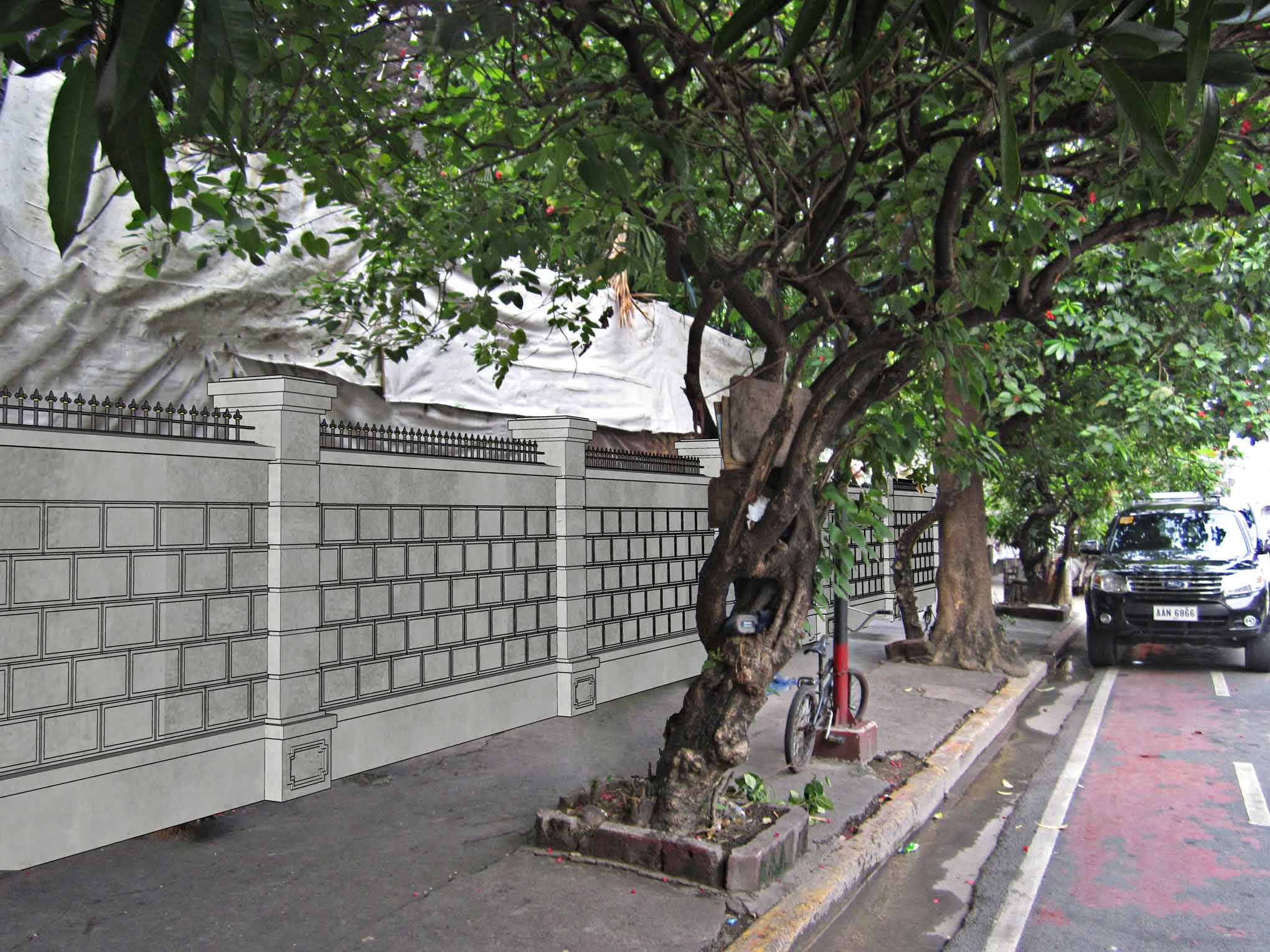 Previously, there was a choir loft that was supported by a heavy steel beam inserted into the adobe walls on both sides located near the main entrance of the church. It had to be removed due to structural threats brought by corrosion and its sheer weight. In its place, a new free-standing choir loft of wooden construction is being proposed. To ensure the visual and symbolic unity of the church building, the approved design will be based on the existing liturgical motifs found in the Sanctuary area.
Previously, there was a choir loft that was supported by a heavy steel beam inserted into the adobe walls on both sides located near the main entrance of the church. It had to be removed due to structural threats brought by corrosion and its sheer weight. In its place, a new free-standing choir loft of wooden construction is being proposed. To ensure the visual and symbolic unity of the church building, the approved design will be based on the existing liturgical motifs found in the Sanctuary area.
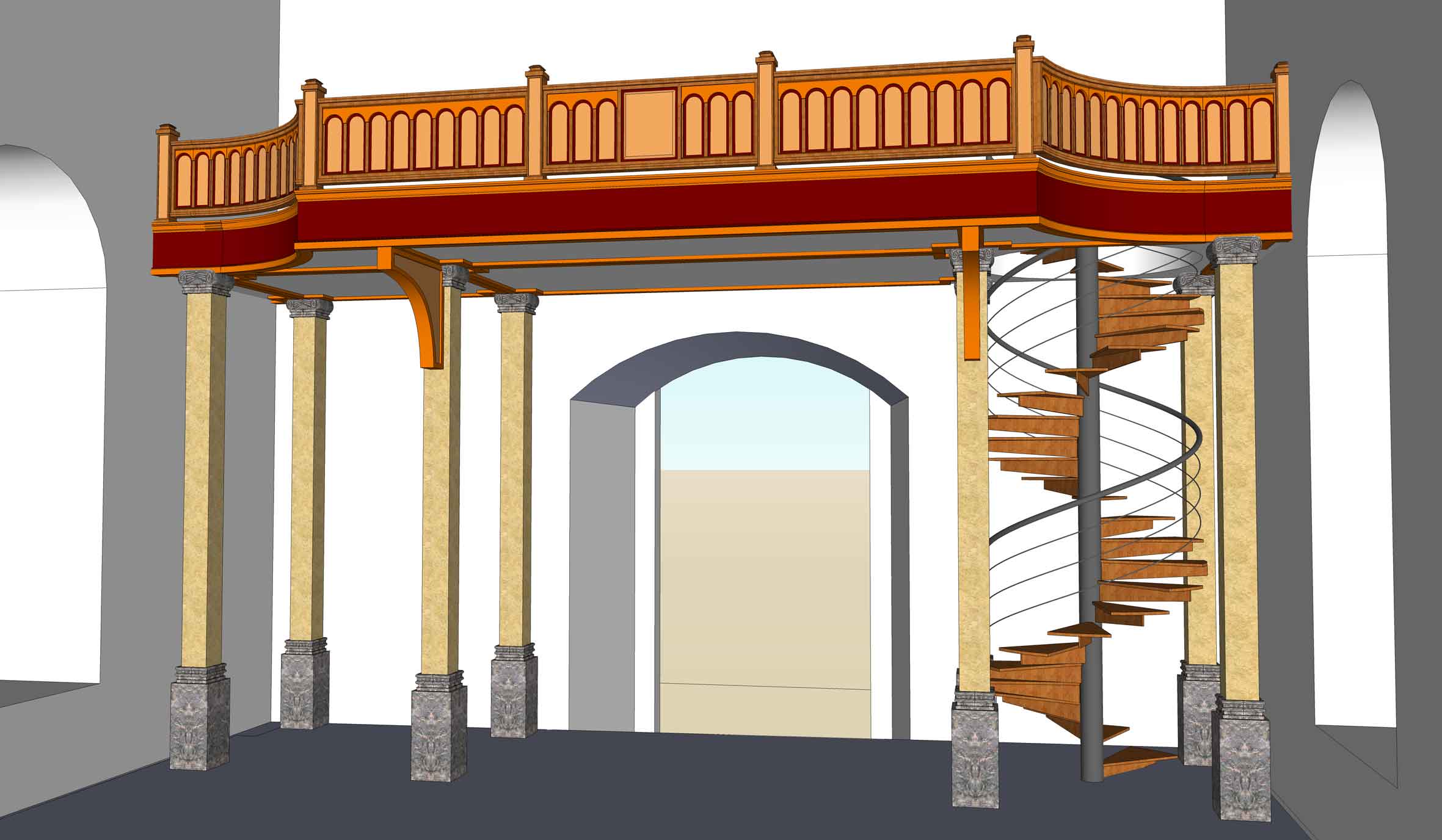
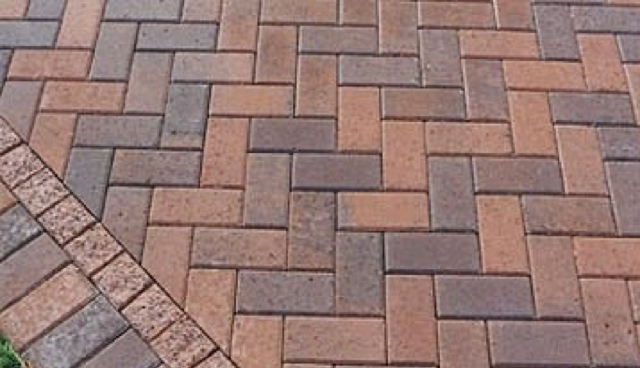
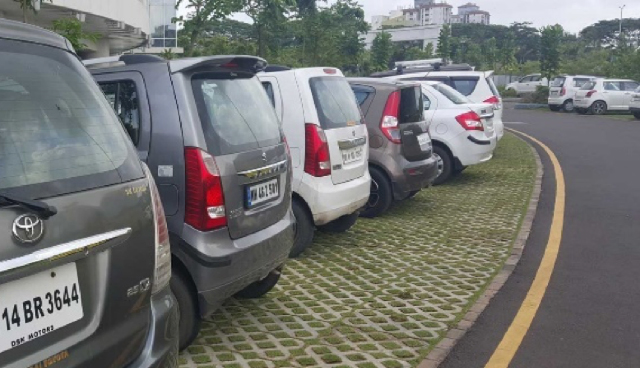 The northern grounds, on the other hand, will feature landscapedwalkways and a garden of remembrance which will be a suitablearea for meditation, as well as a holding area for guests and entourage during church services.
The northern grounds, on the other hand, will feature landscapedwalkways and a garden of remembrance which will be a suitablearea for meditation, as well as a holding area for guests and entourage during church services.
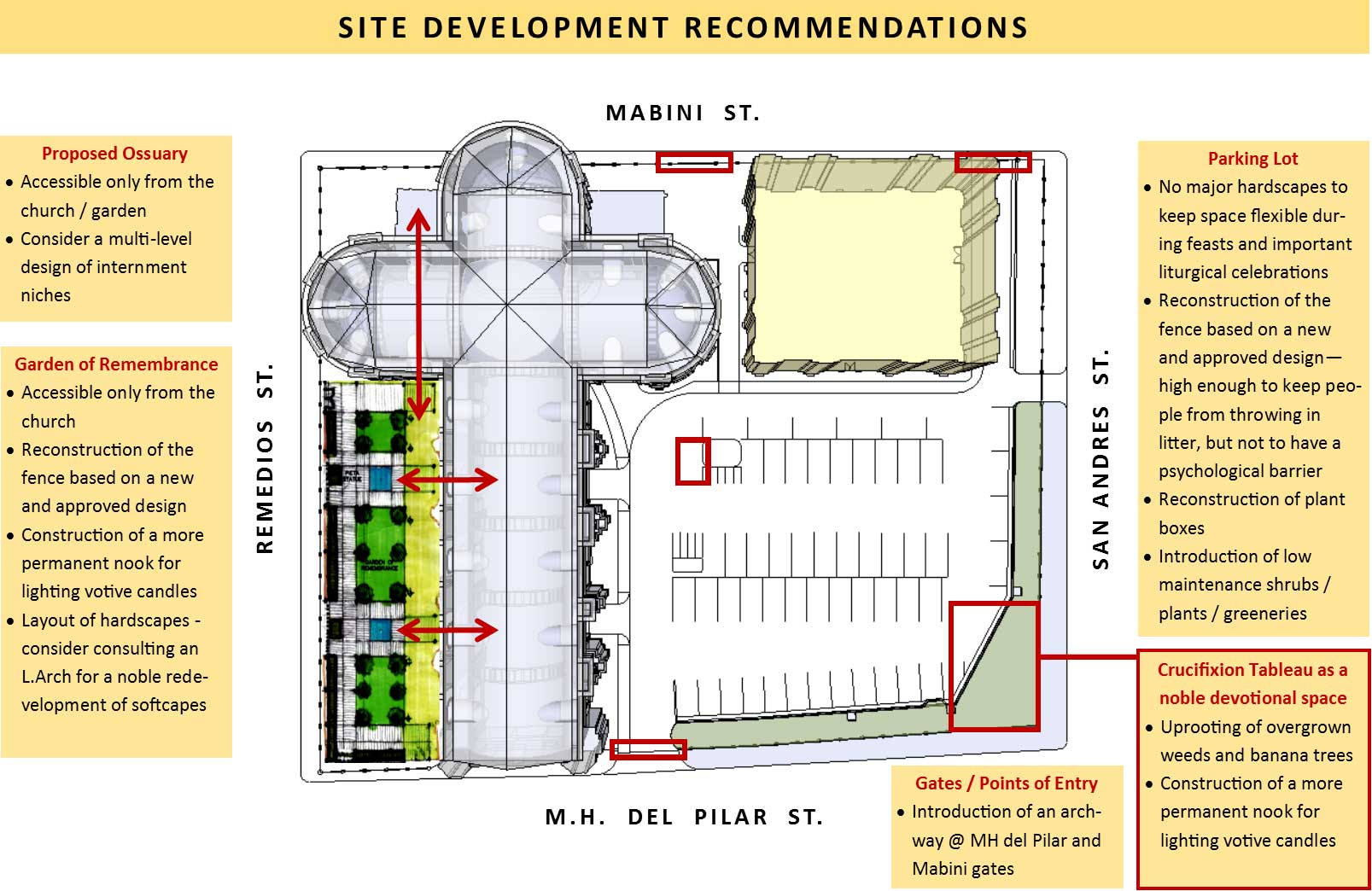 Interior consolidation for the rest of the church’s nave walls and behind the altar area is also on-going from June through the middle of October 2017.
Interior consolidation for the rest of the church’s nave walls and behind the altar area is also on-going from June through the middle of October 2017.
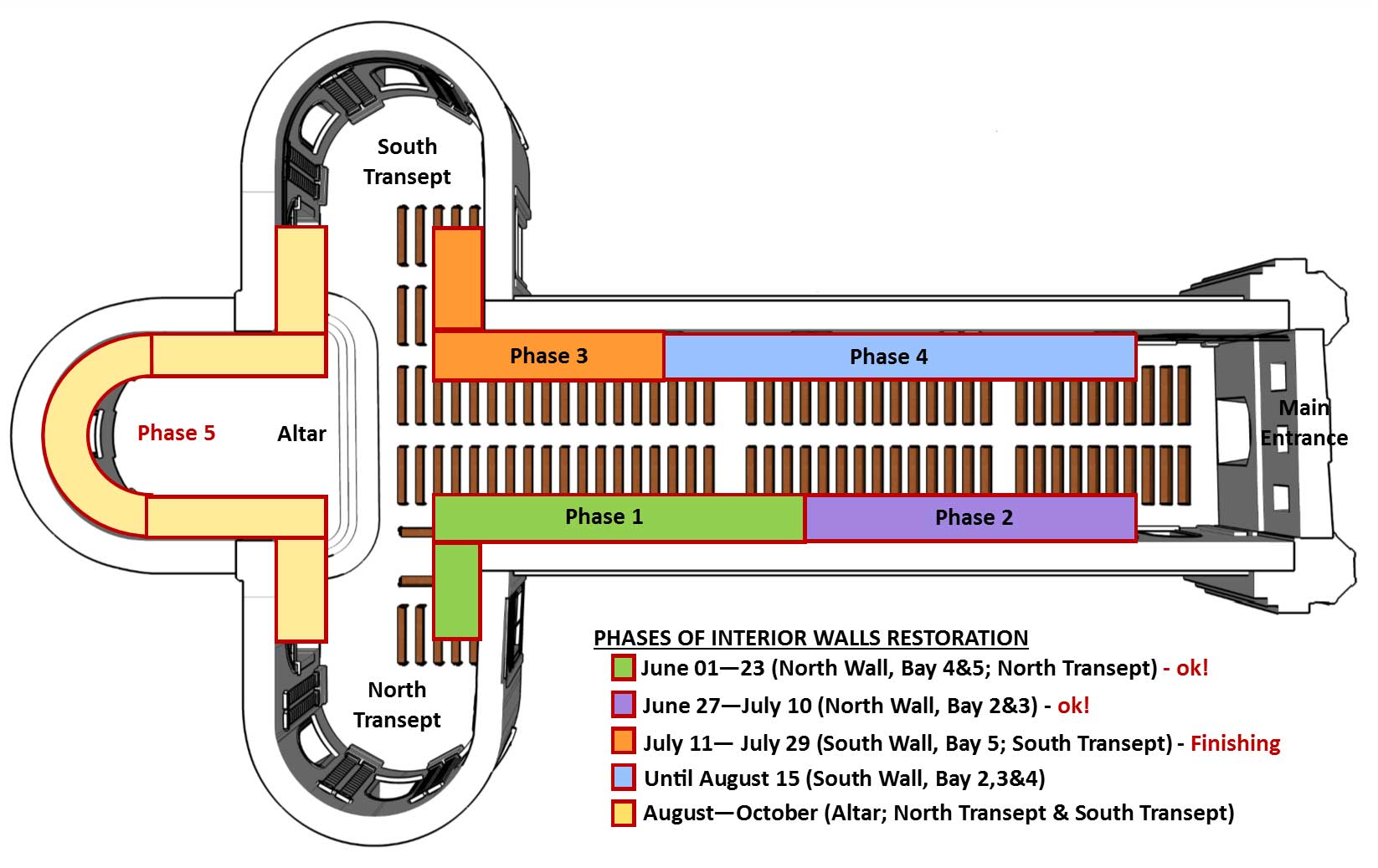
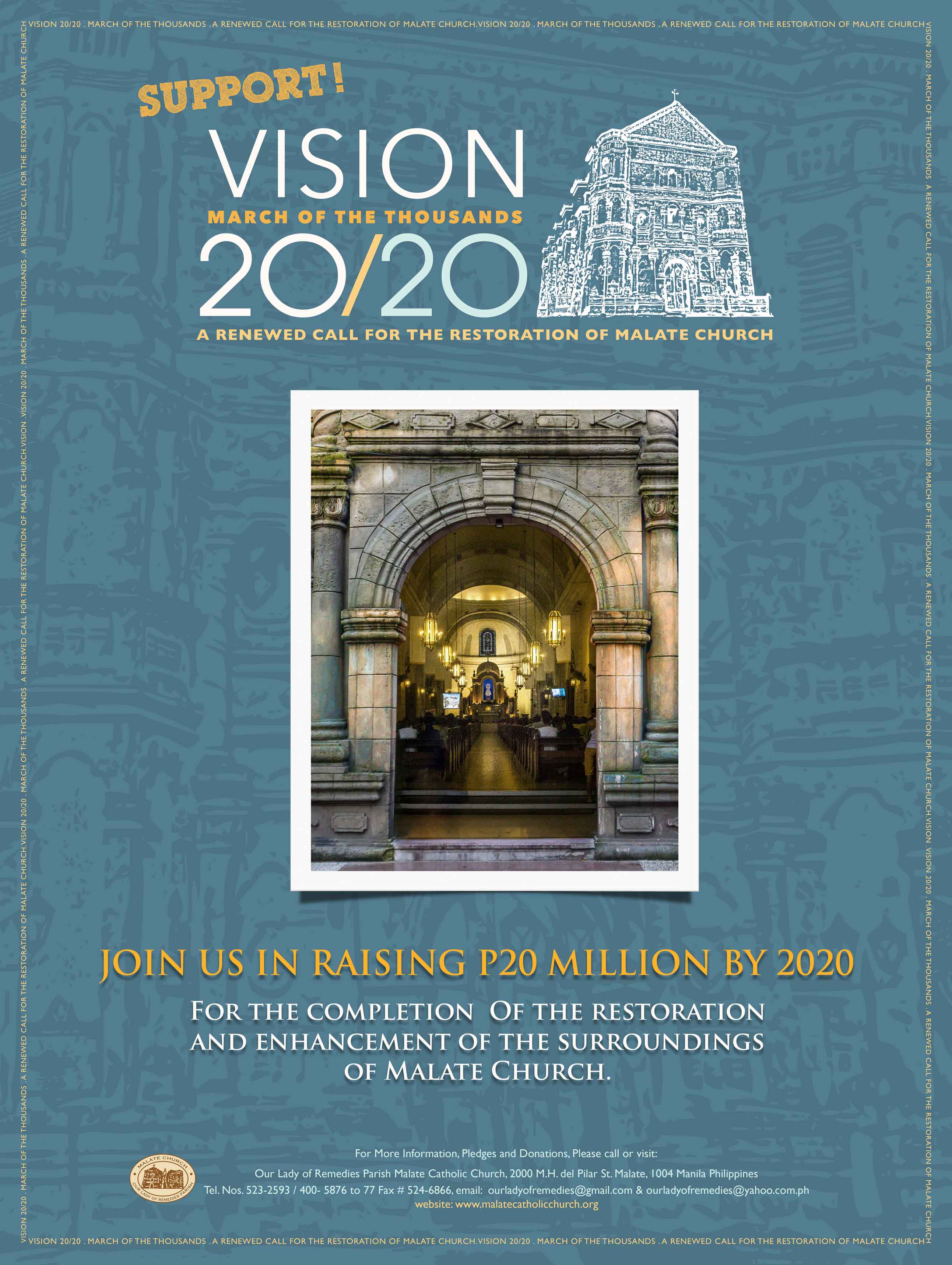 Promotional poster for Vision 2O/2O March of the Thousands
Promotional poster for Vision 2O/2O March of the Thousands
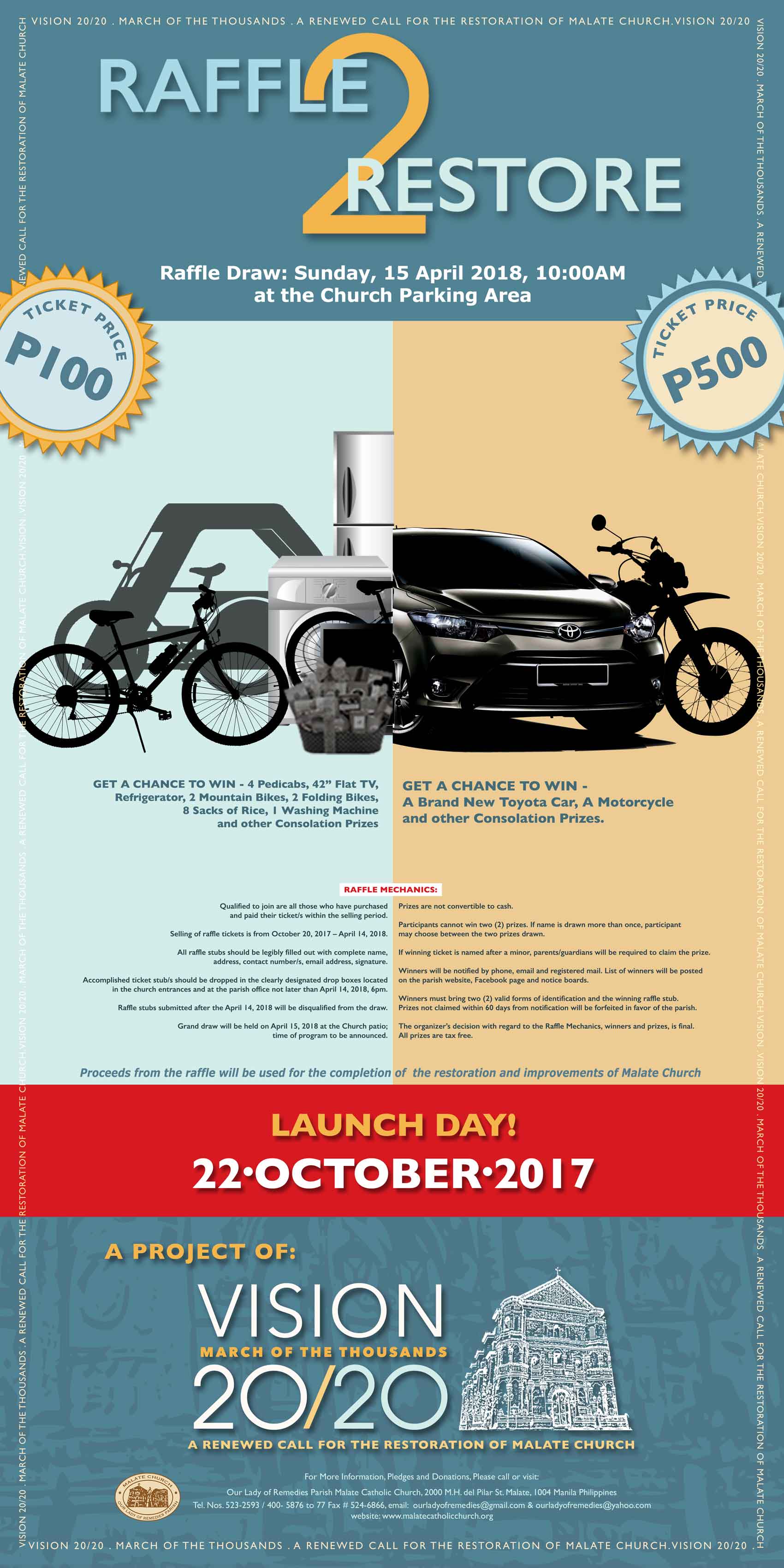
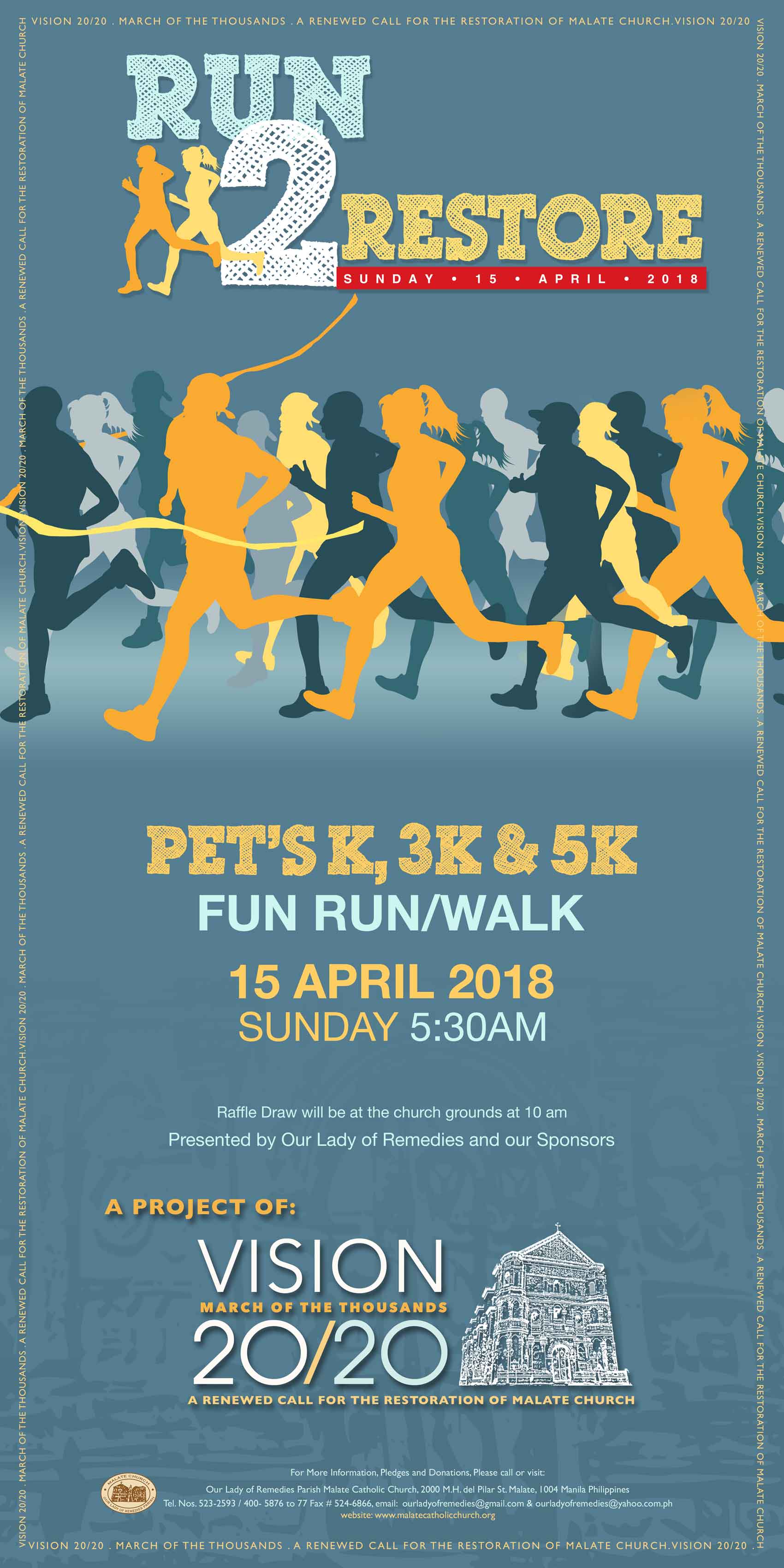 Initial Fund Raising Activities for Vision 2O/2O March of the Thousands
Initial Fund Raising Activities for Vision 2O/2O March of the Thousands
Vision 2O/2O
March of the Thousands
The restoration of Malate Church indeed was a great challenge for the parishioners of Our Lady of Remedies Parish and the thousands other who marched towards that goal. Now running in its seventh year of endeavor and with the onset of a new wave of fundraising drive, may the community continue its undying support and contribution to the conservation of our country’s precious built heritage. And may those intangible memories and experience that we have associated so dearly in the stones and walls of our centuries-old church, be marked indelibly as we extend its life for generations to come.
This renovation project is our Parish’s legacy to the next generation of Malate parishioners and to the faithful in general. We look back with pride and hearts full of thanksgiving to our Creator for the glorious 425 years of our parish and are hopeful of the future that our parish will remain dynamic and responsive to the needs of the wider community in a participatory manner.
Photos by Mel Bacani III
